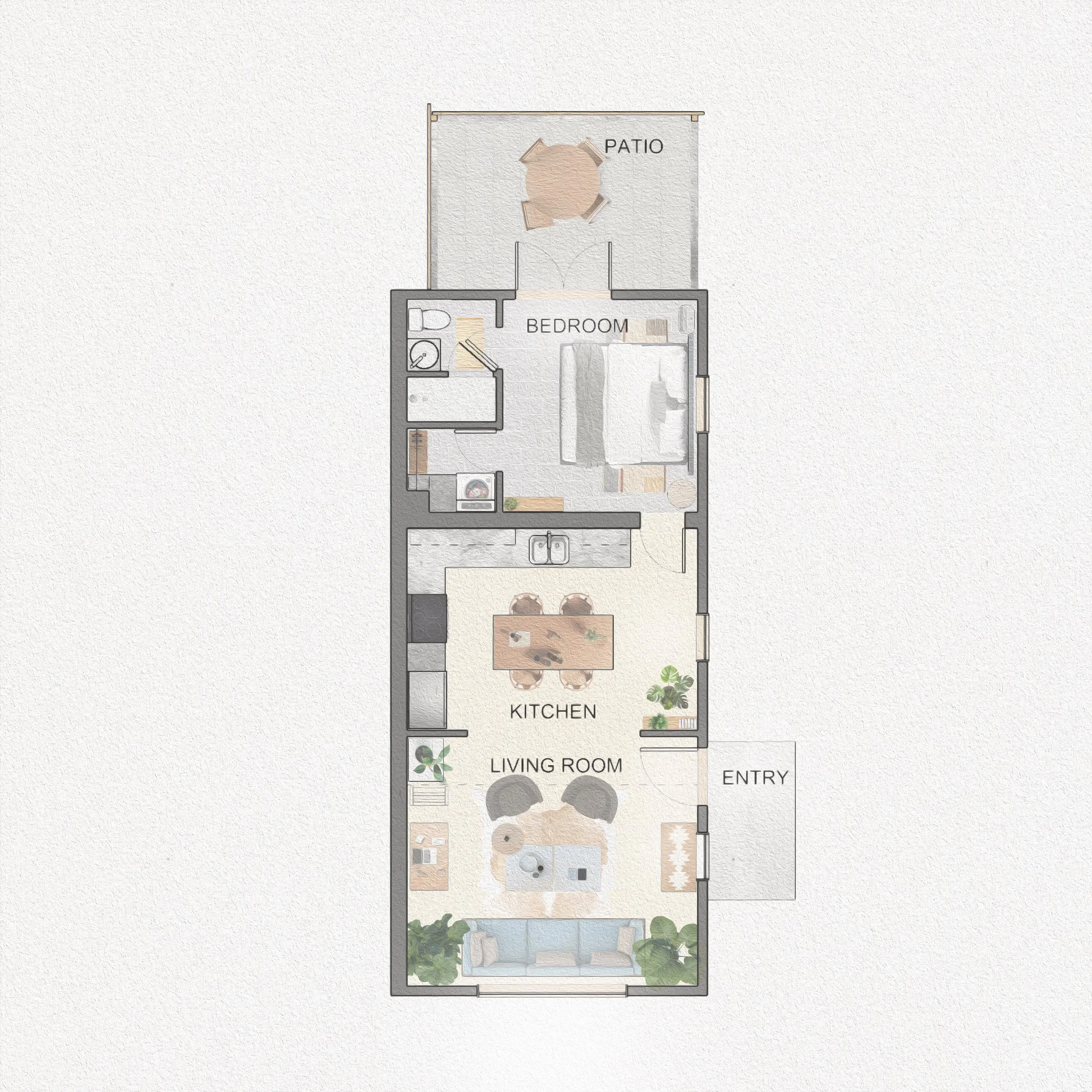SERVICES
Pre-design
Adding a ADU? Remodeling your current home or thinking of building a new one? My predesign services lay the groundwork for your project navigating building codes, and managing budgets. I will conduct a thorough site analysis to identify unique local challenges and ensure compliance with regulations. Budgeting is crucial; we collaborate to create a realistic budget that aligns with your goals and identifies cost-saving measures. With our comprehensive services, you can start your project confidently and within budget. Let’s transform your ideas into reality.
Building Design
Unlock the potential of your space with a comprehensive architectural design process, tailored to meet your unique vision and requirements. I begin with an in-depth consultation to understand your goals, style preferences, and functional needs, ensuring that every detail aligns with your aspirations. Throughout the process, I prioritize collaboration, keeping you informed and engaged at each stage, from conceptual sketches to final renderings. Let me transform your ideas into a stunning reality, crafting not just a structure, but a space that enhances your lifestyle and inspires creativity.
Interior Design
Transform your space into a reflection of your personality with our interior design services. I understand that your environment plays a crucial role in your daily life, and I am is dedicated to creating custom solutions that blend functionality with aesthetic appeal. Whether you're looking to revamp a single room or undertake a complete home renovation, I offer a tailored approach that considers your style, budget, and needs. I will guide you through every step of the process, from conceptualization to implementation, ensuring a seamless experience. Elevate your home with a design that inspires comfort and creativity
Permitting / Construction Documents
I understand that navigating the permitting process can be complex and time-consuming, which is why I am dedicated to ensuring that all necessary documentation is meticulously prepared and submitted to expedite approval.
Creating construction documents for a building involves a comprehensive process that includes architectural drawings, structural engineering plans, and detailed specifications. These documents serve as a crucial blueprint for the project, outlining dimensions, materials, and construction methods. These drawings are everything a builder will need to complete your project.




